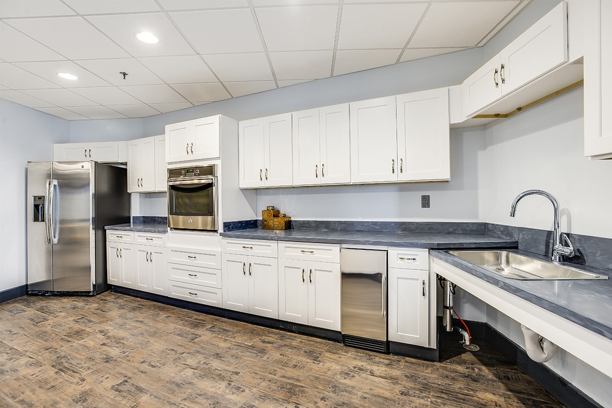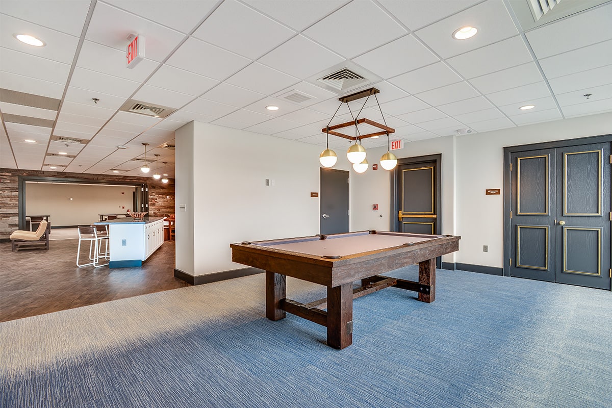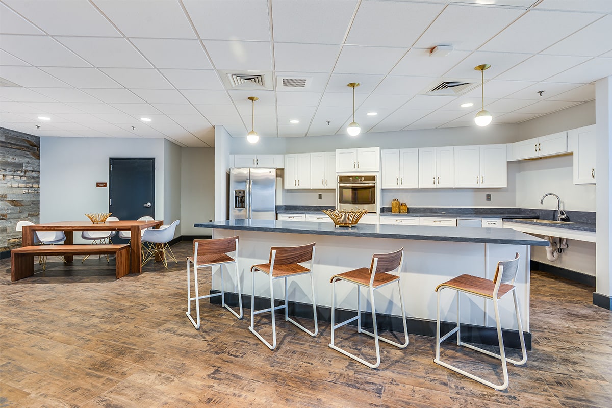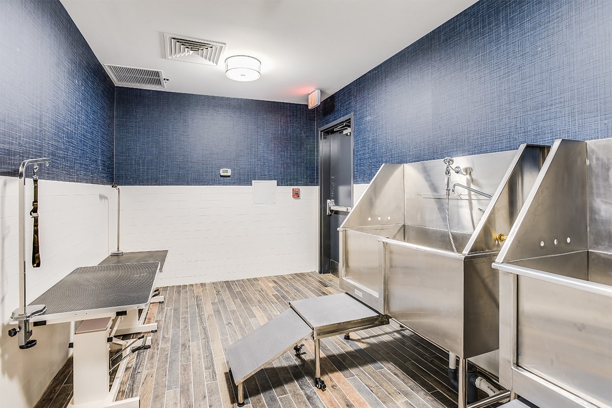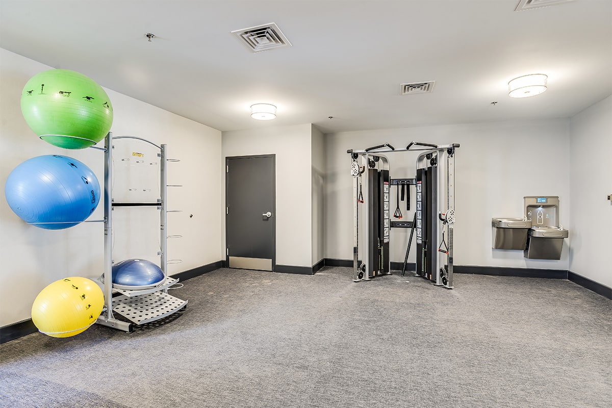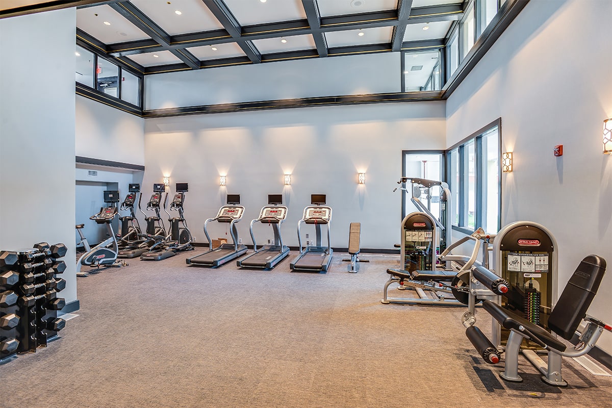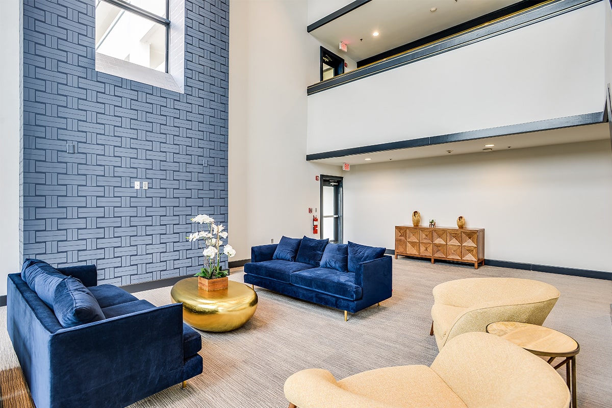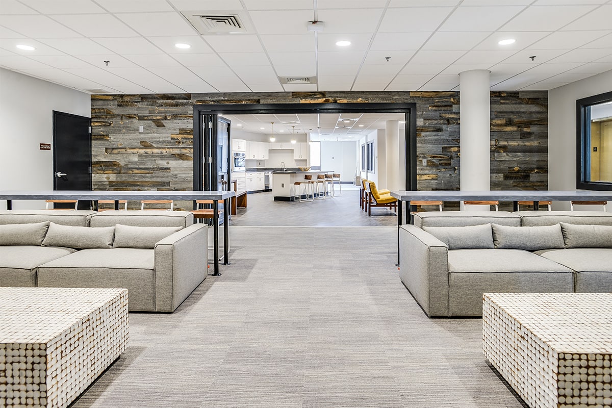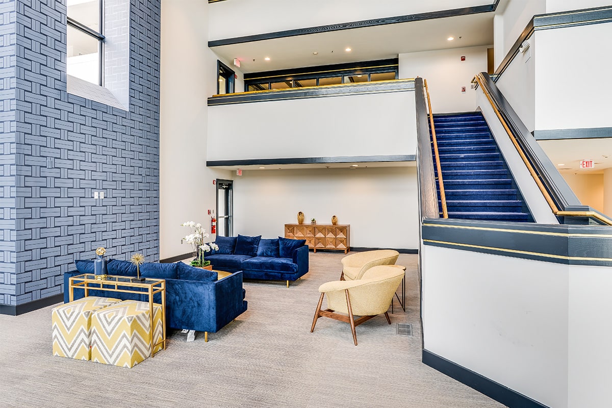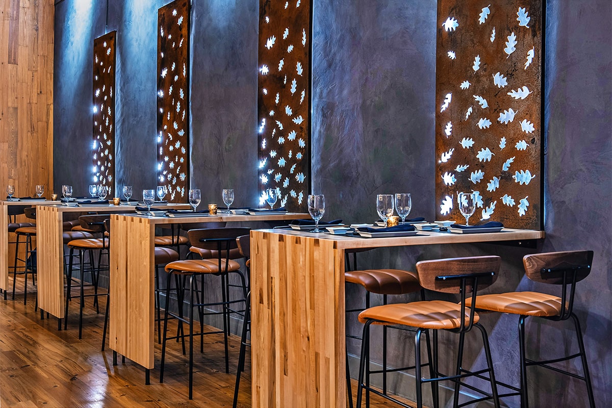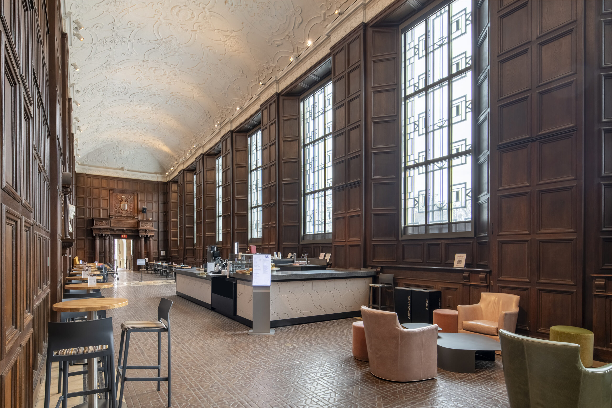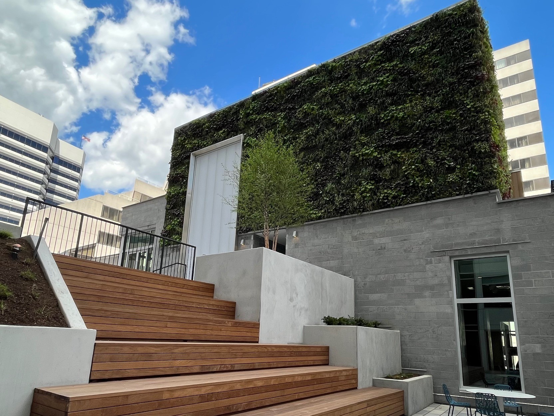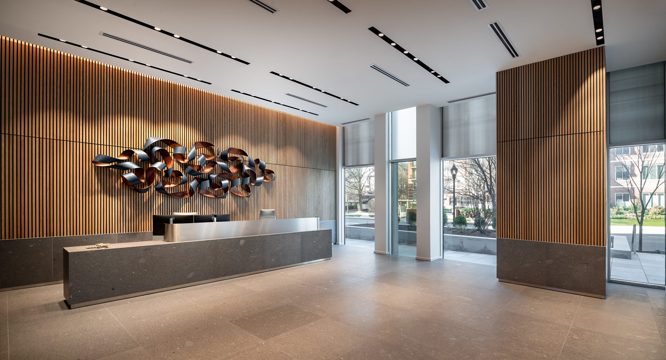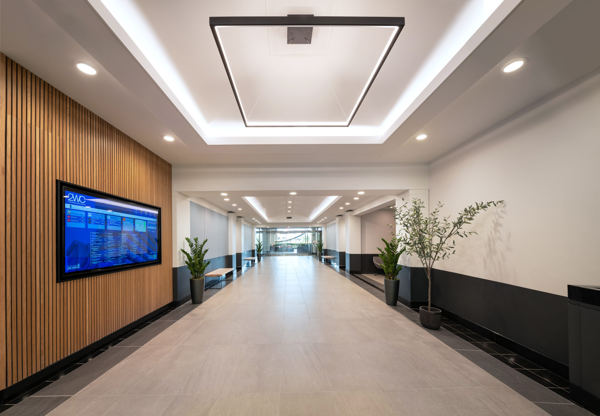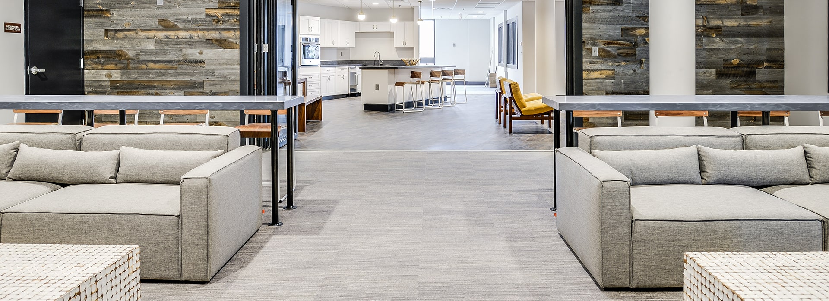
Our Work
Portfolio
Rockville, MD
The Flats at Shady Grove Clubhouse
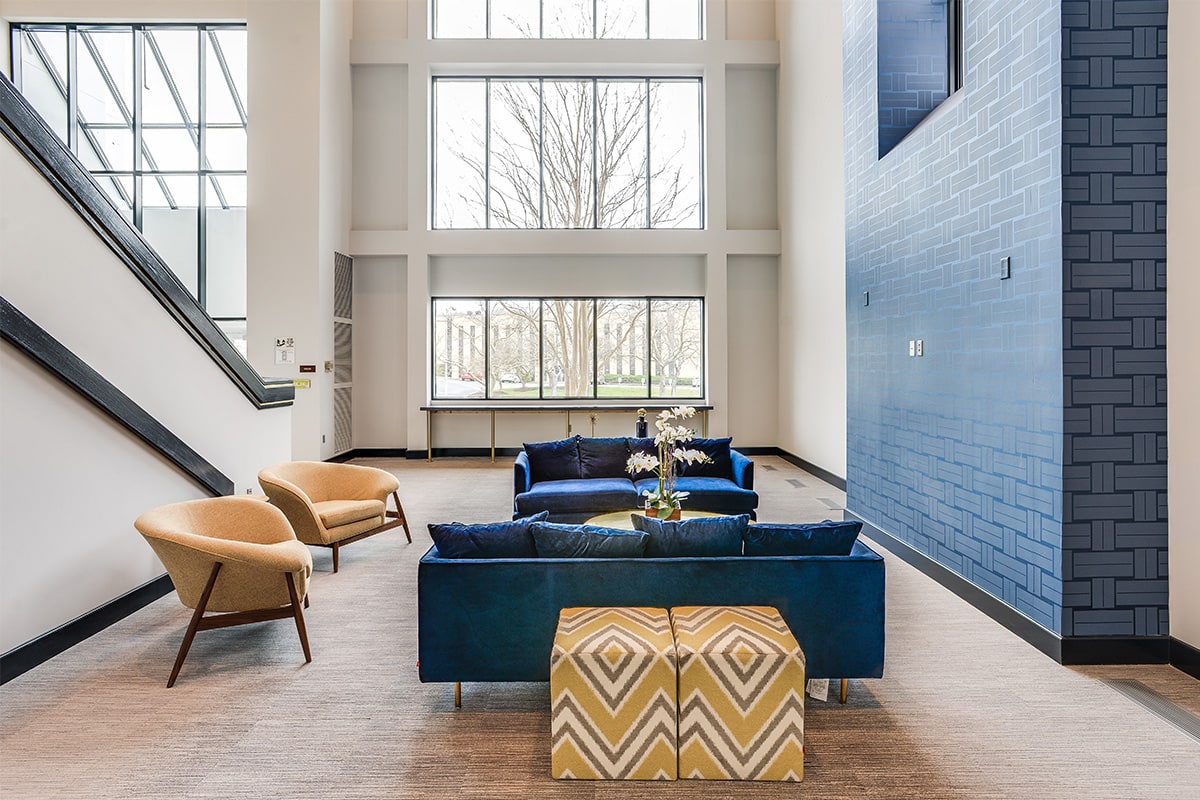
On the first floor, Potomac Construction renovated the bathrooms and built out areas for a fitness center, USPS-approved mail room, leasing offices and their respective reception area, a pet center and a parlor. The basement included a lounge and laundry room, along with its associated MEP elements. On the second floor, Potomac built an ADA-compliant party room, and separated by a NanaWall, is an expansive media room, fully equipped with electronic hookups.
During the conversion of hotel rooms to apartments, Potomac Construction ensured all utilities were up to code, which involved modifying the HVAC system on the third floor.
- Existing hotel that was re-modeled into Apartment Complex
- Required coordination was Base Building General Contractor
- 16,072 SF
- Located at 1380 Piccard Drive, Rockville, MD 20850
