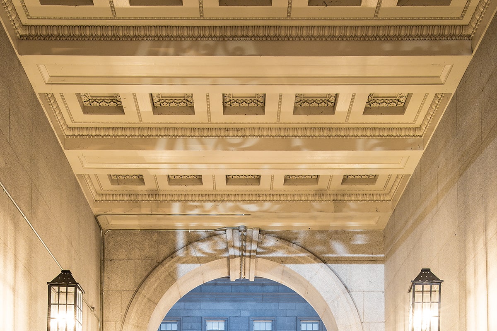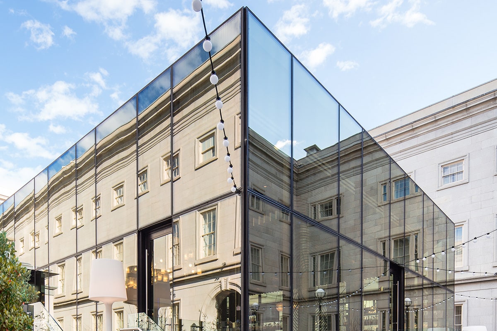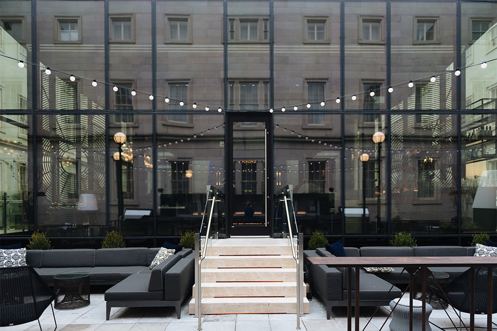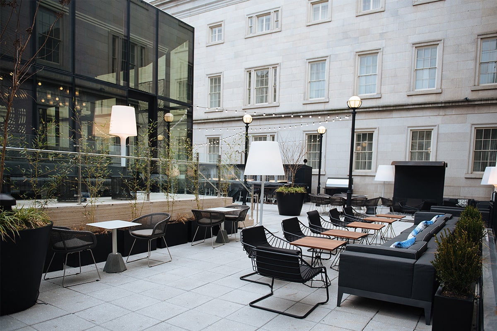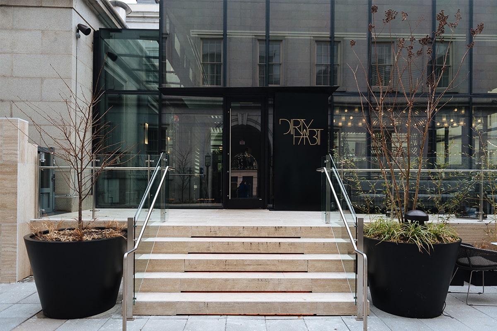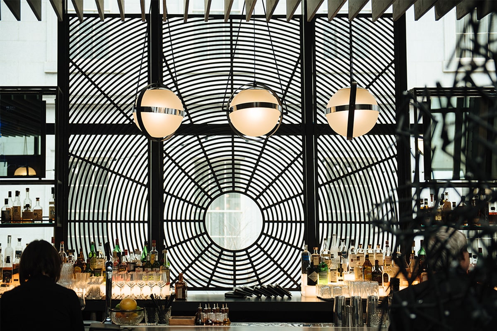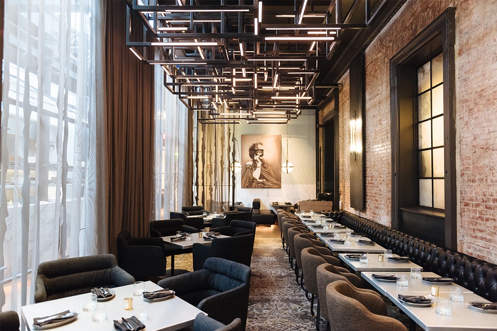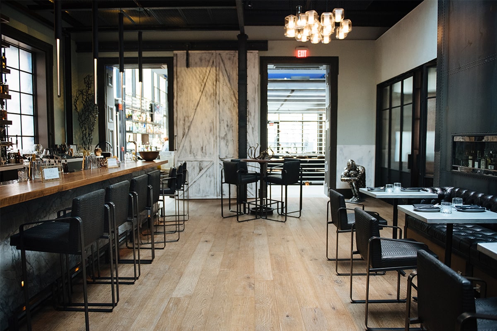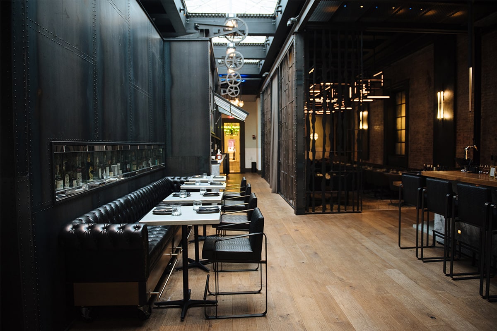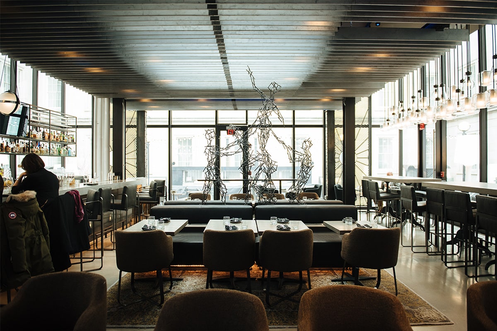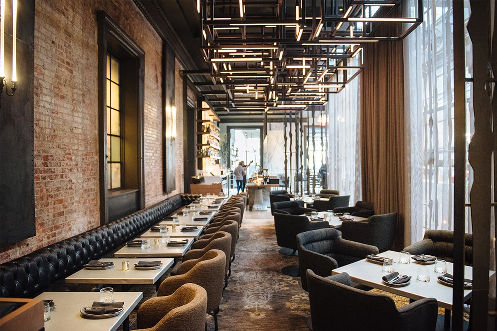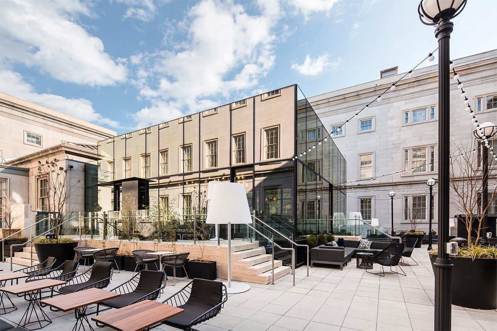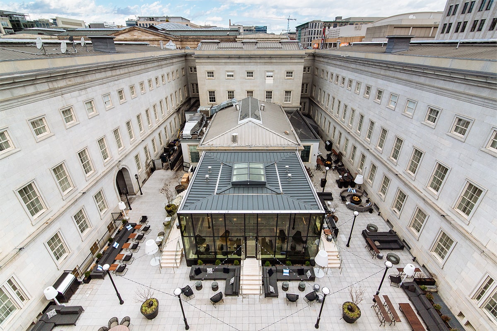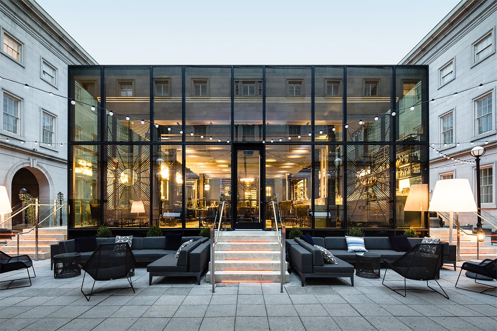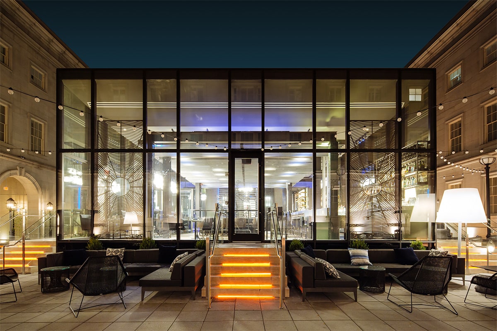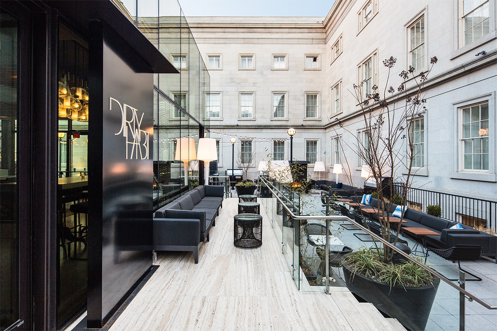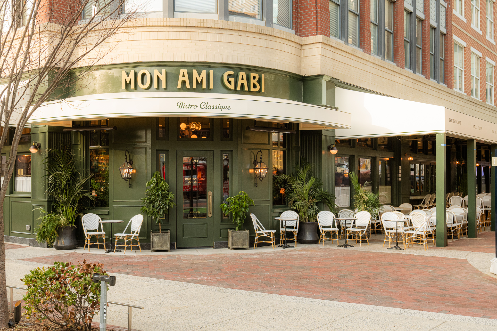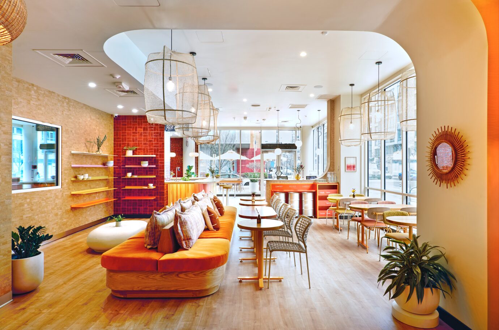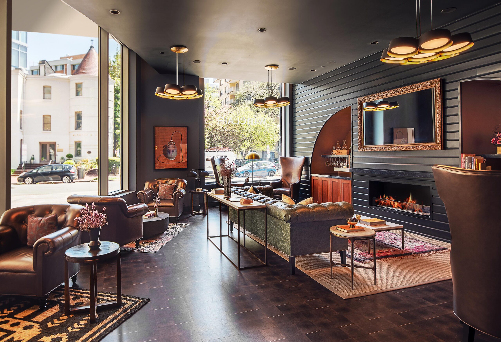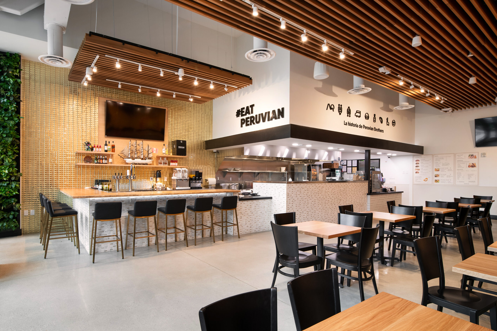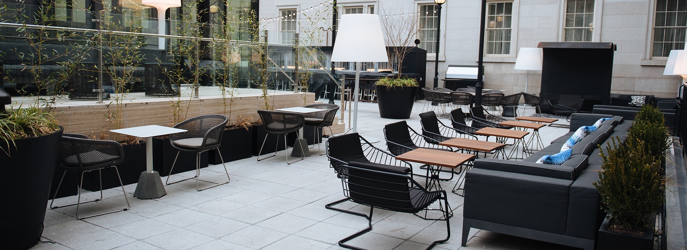
Our Work
Portfolio
Hotel Monaco
Dirty Habit Restaurant and Courtyard Renovation
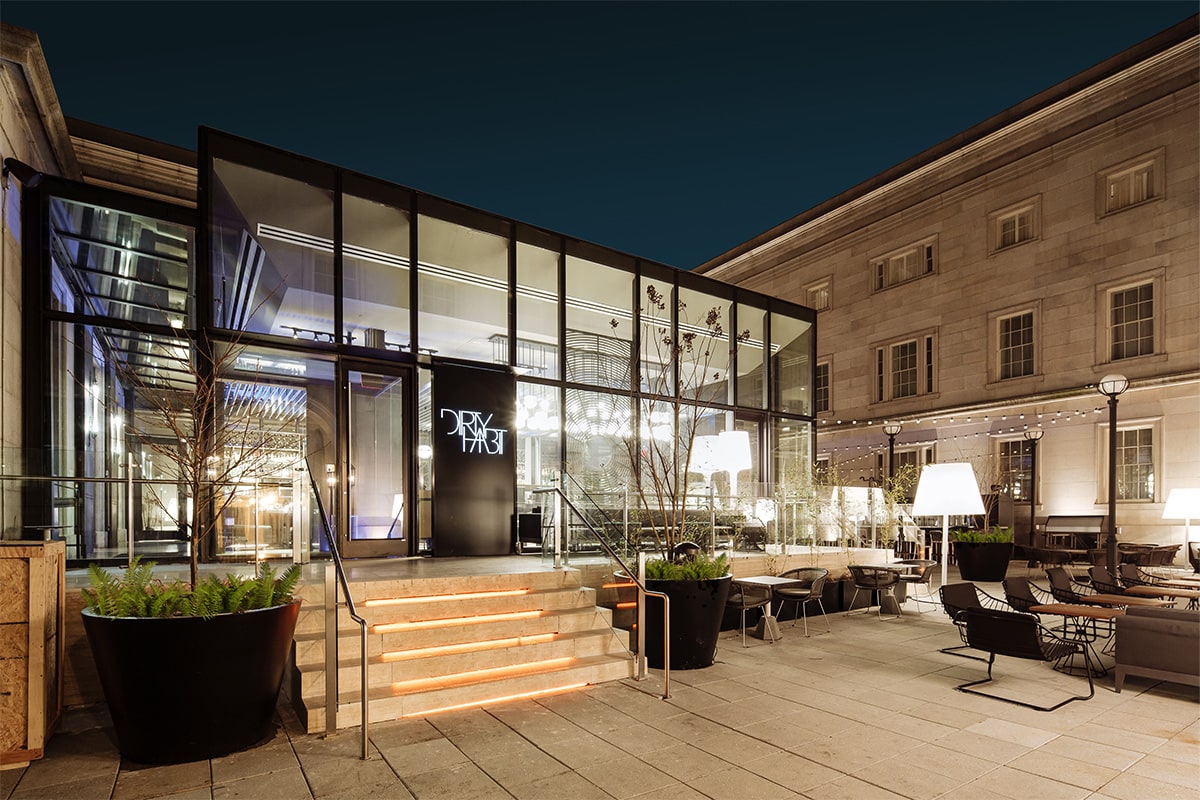
Work included the interior renovation of the hotel’s restaurant, the enlargement of the exterior glass pavilion and the exterior courtyard. which included a new exterior bar and firepits. The restaurant features custom millwork and steelwork and the installation of a new skylight. Construction included a new 1,500 SF outdoor glass pavilion annexed from the interior restaurant, which required the demolition of the former structure.
This renovation, with its many unique design elements, was challenging due to long lead times for custom-made artwork and glass, as well as the constraints of a downtown location with limited space for deliveries.
- Repeat Client; Hotel remained operational
- Exterior pavilion constructed with dynamic, electrochromic SageGlass
- 17,200 SF (includes restaurant, pavilion & courtyard)
- Located at 700 F St. NW, Washington, DC 20004
